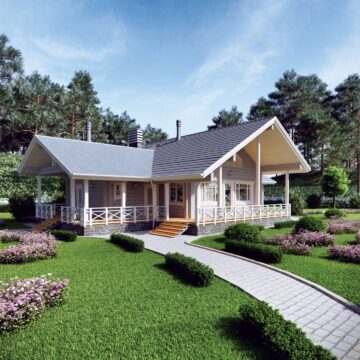
(631) 552 5553
Drop us a line at:
house@ecohousemart.com

|
OUR PHONE NUMBER
(631) 552 5553 Drop us a line at: house@ecohousemart.com |

First floor

Second floor

T-shaped layout allows you to place a sauna in the house with access to the terrace. The main entrance leads to a large living room which can be modified according tp personal preferences. A roomy study can be used as a bedroom or as a nursery.