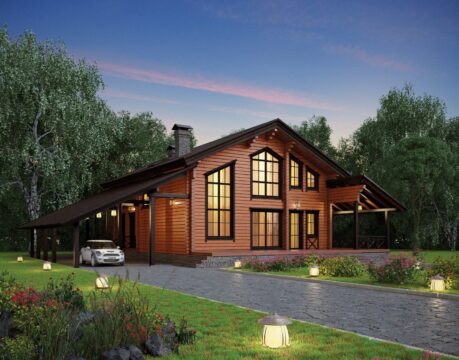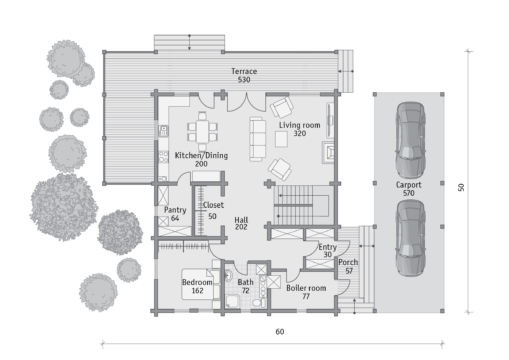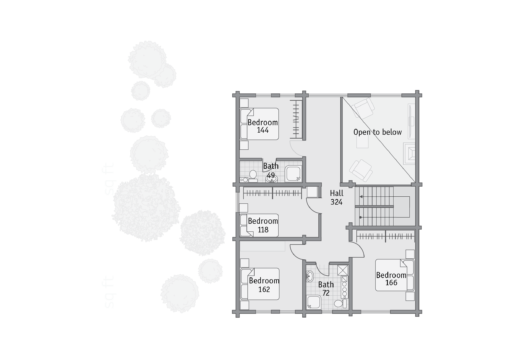
(631) 552 5553
Drop us a line at:
house@ecohousemart.com

|
OUR PHONE NUMBER
(631) 552 5553 Drop us a line at: house@ecohousemart.com |

First floor

Second floor

Large windows and overhangs over the parking area for two cars and a terrace add expression to the simple design of this house with a gable roof. The studio layout of a double-lighted living room joined with the kitchen-dining room, allows to create a contemporary layout. The second floor has plenty of private space for all household members and features four bedrooms and two baths.