
(631) 552 5553
Drop us a line at:
house@ecohousemart.com

|
OUR PHONE NUMBER
(631) 552 5553 Drop us a line at: house@ecohousemart.com |
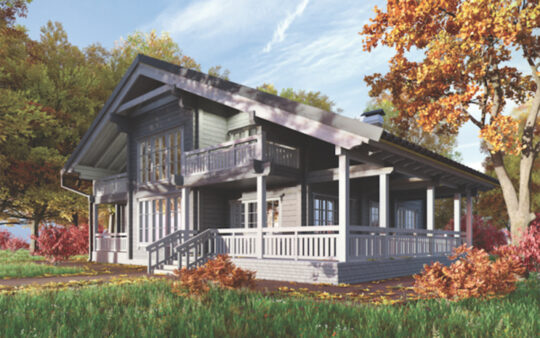
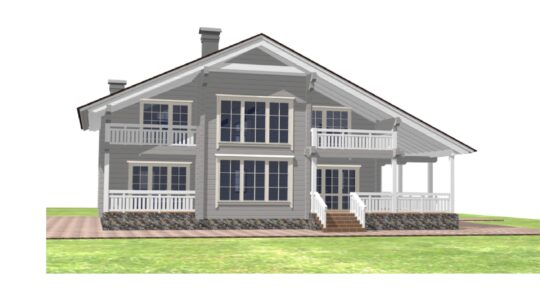
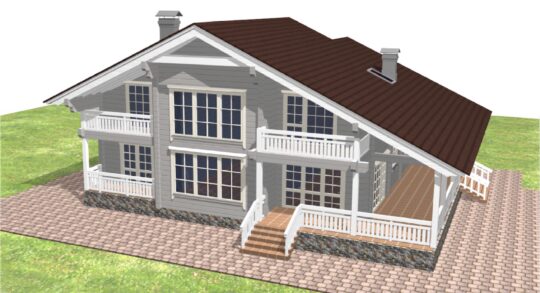
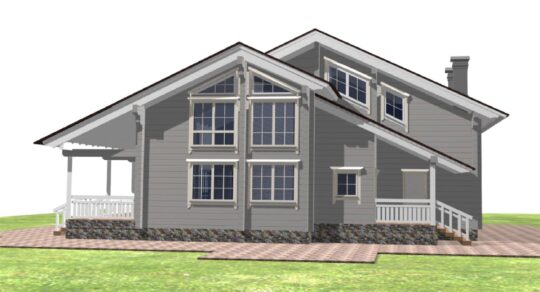
First floor
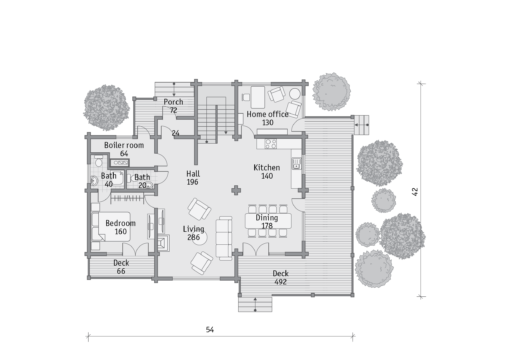
Second floor
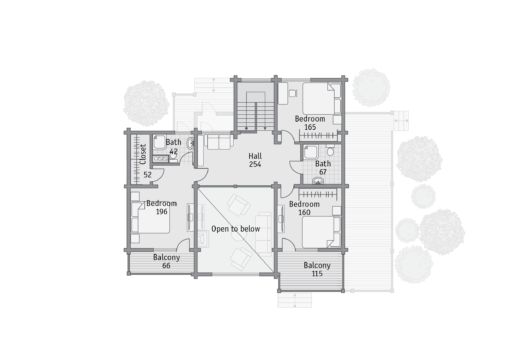
The image of the house is characterized by its pronounced main facade with a far outstanding gable roof, entrance part with a wide terrace on the first floor and a balcony overhang over it on the second. The layout of the second floor with three bedrooms and two bathrooms may be a perfect choice for a family with children.