
(631) 552 5553
Drop us a line at:
house@ecohousemart.com

|
OUR PHONE NUMBER
(631) 552 5553 Drop us a line at: house@ecohousemart.com |
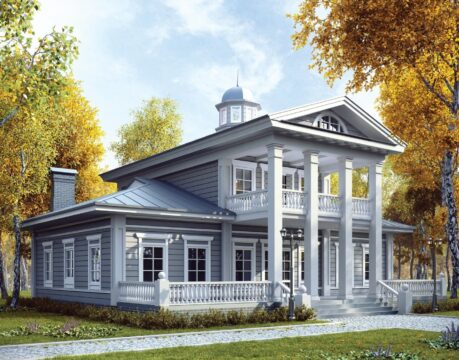
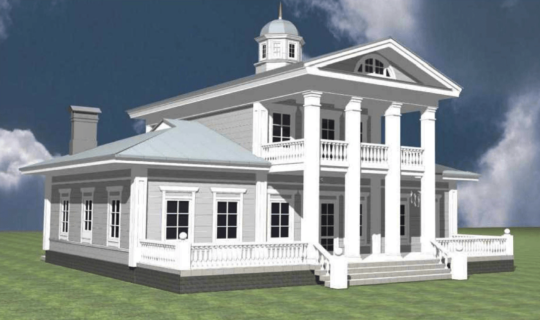
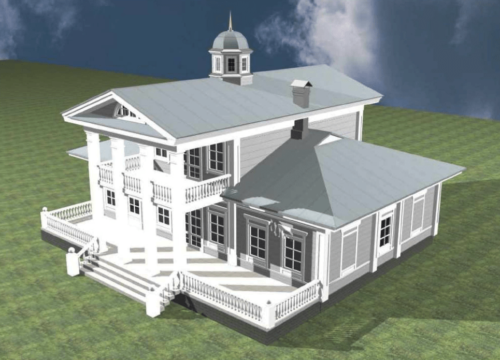
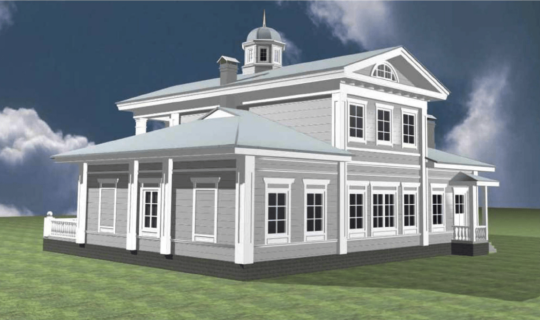
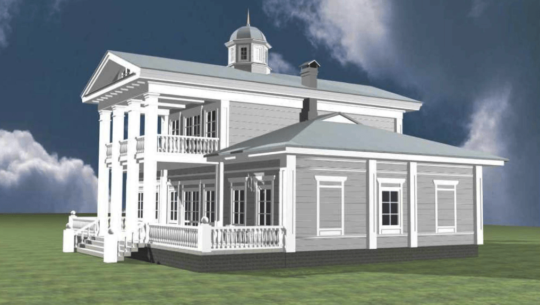
First floor
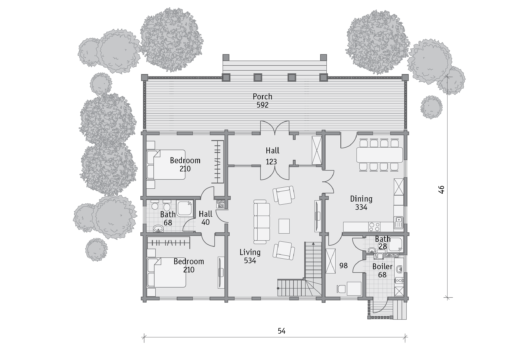
Second floor
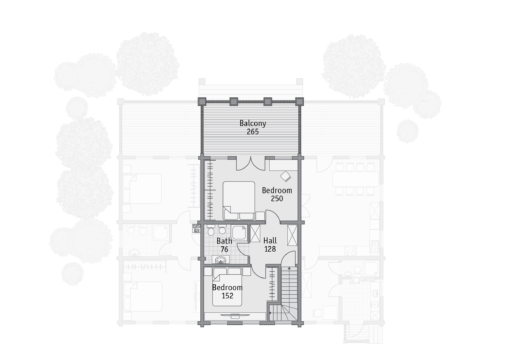
A classic manor house with a columned portico and a terrace speaks of solidity and adherence to traditions.
Strictly symmetrical form, design of the central portal, columns and the pediment form a coordinated composition here. The layout is traditional: one wing is given for secondary rooms, while the other wing and the second floor – a living space.