
(631) 552 5553
Drop us a line at:
house@ecohousemart.com

|
OUR PHONE NUMBER
(631) 552 5553 Drop us a line at: house@ecohousemart.com |
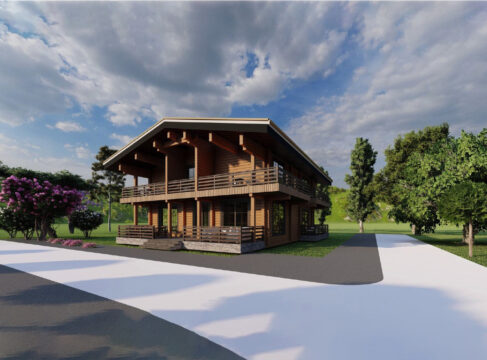
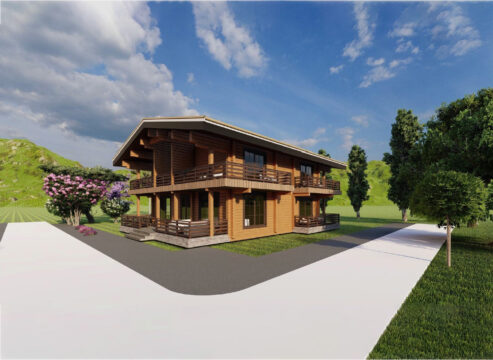
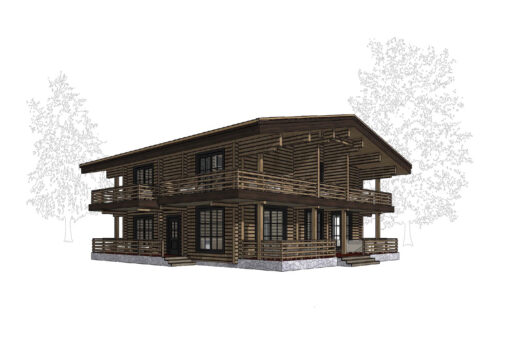
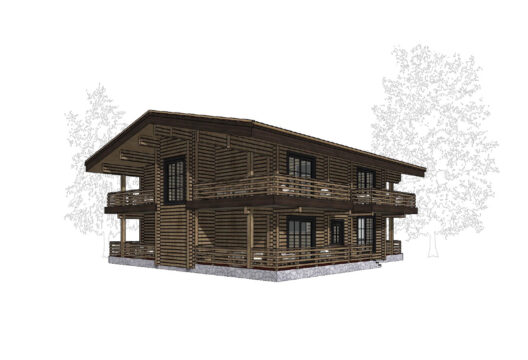
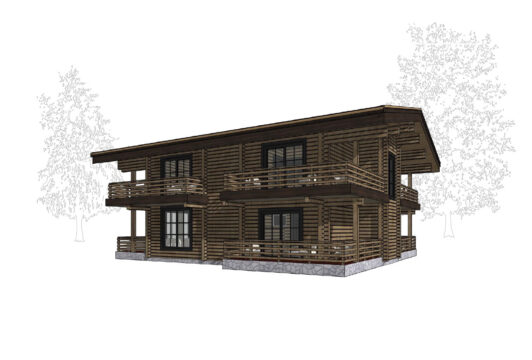
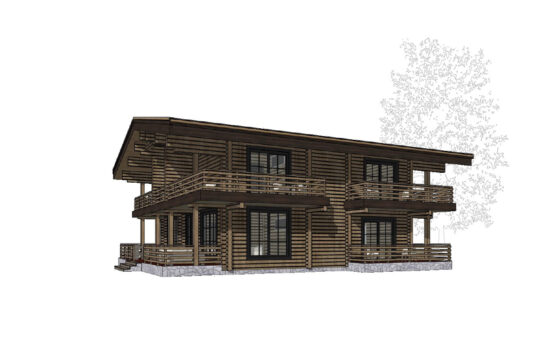
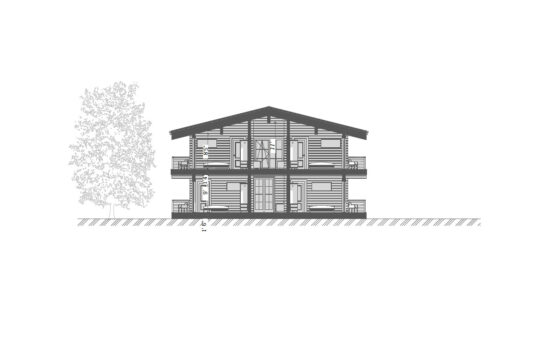
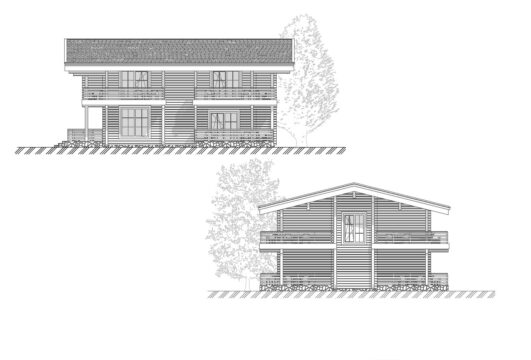
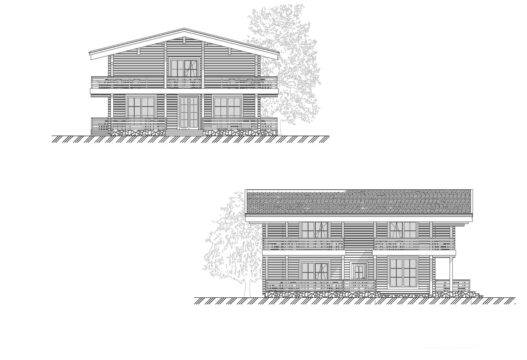
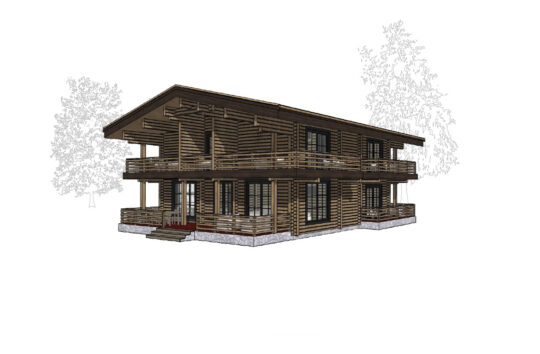
First floor ( 1872 )
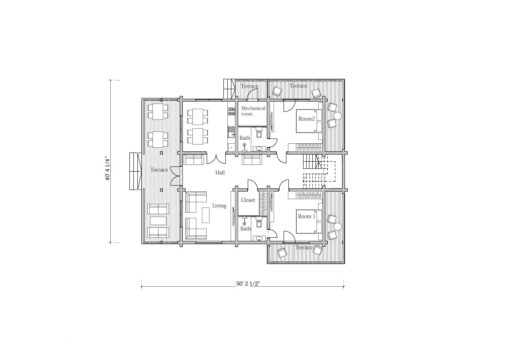
Second floor ( 1808 )
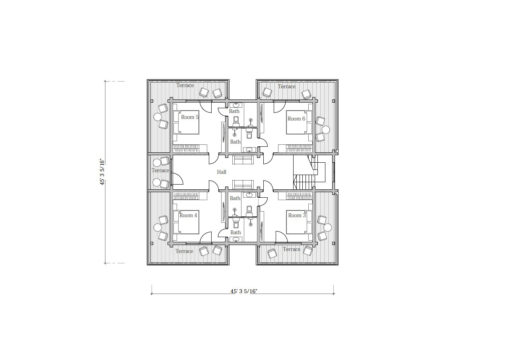
1. The project of the apart-hotel provides for a one-time comfortable accommodation of 12 guests.
2. Each of the rooms with a total area of 252 sq.ft with a bathroom.
3. Each room has a private balcony with panoramic windows.
4. Upon request, single or double beds can be arranged in the hotel room.
5. An entrance hall with a closet and a place for a suitcase allows you to place all the necessary things comfortably.
6. Storage of bedding and household items is provided in the hall storage systems.
7. A large living-dining room will be an ideal place for eating home-cooked meals, as well as spending time together with family or friends.
8. An outdoor veranda will allow hotel guests to relax in the shade from the scorching sun
9. It is possible to arrange a ramp to provide access for people with limited mobility