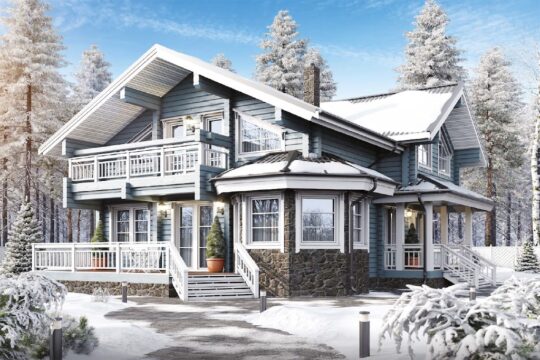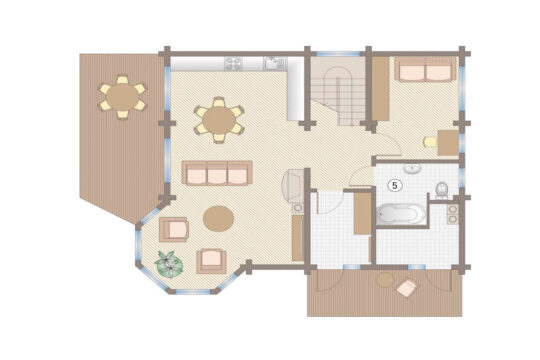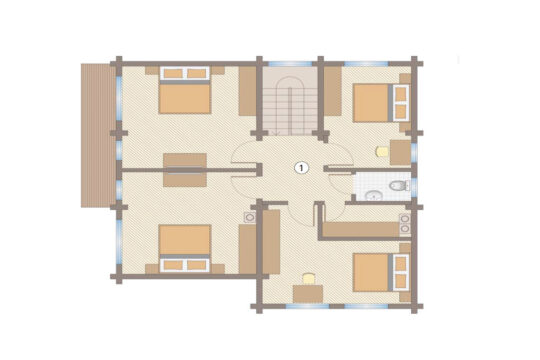
(631) 552 5553
Drop us a line at:
house@ecohousemart.com

|
OUR PHONE NUMBER
(631) 552 5553 Drop us a line at: house@ecohousemart.com |

First floor ( 1194 )

Second floor ( 914 )

Prefabricated Log House Kit – Model 170, a strong and durable home made from glue-laminated timber. The open layout creates a bright, spacious living area. Glue-laminated timber provides enhanced strength, stability, and resistance to warping. Large windows fill the interior with natural light, making the space feel warm and inviting. Ideal for families, the Model 170 offers lasting comfort and quality. Its timeless design fits perfectly in any setting. Choose this home for its superior durability, beauty, and enduring strength, perfect for year-round living.