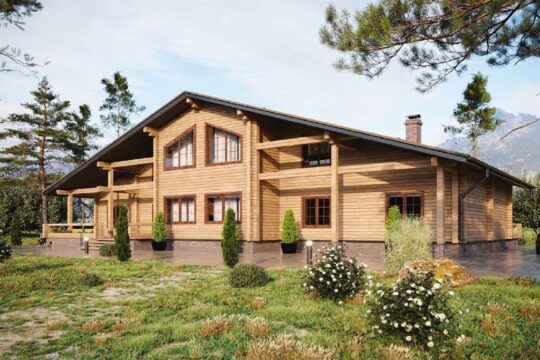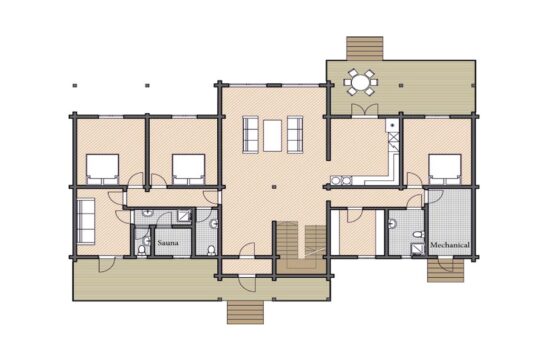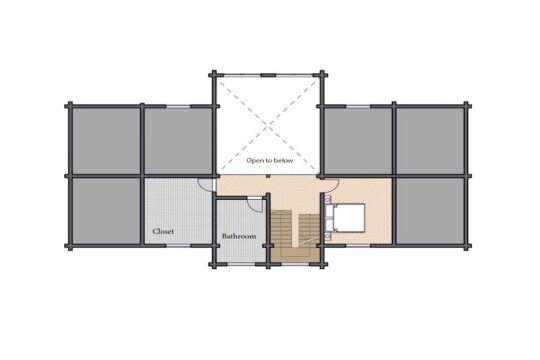
(631) 552 5553
Drop us a line at:
house@ecohousemart.com

|
OUR PHONE NUMBER
(631) 552 5553 Drop us a line at: house@ecohousemart.com |

First floor ( 2572 )

Second floor ( 581 )

Engineered Log House Kit – Model 255, a beautifully designed two-story home that combines rustic elegance with modern functionality. The open-concept first floor features a spacious living area that flows seamlessly into the dining and kitchen spaces, perfect for family gatherings. Upstairs, you’ll find cozy bedrooms offering both comfort and privacy. The striking log exterior adds a natural, timeless charm, while the thoughtfully designed layout ensures both practicality and aesthetic appeal. Ideal for year-round living or as a peaceful retreat, the Model 255 can be customized to suit your unique vision, creating a home that perfectly fits your needs.