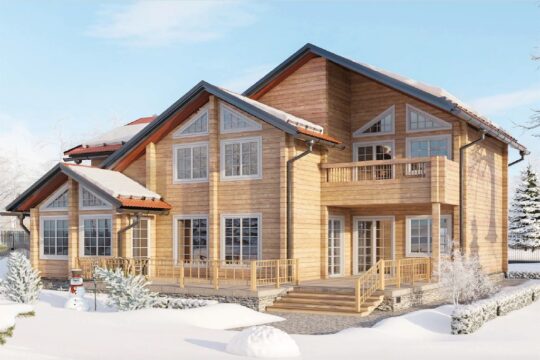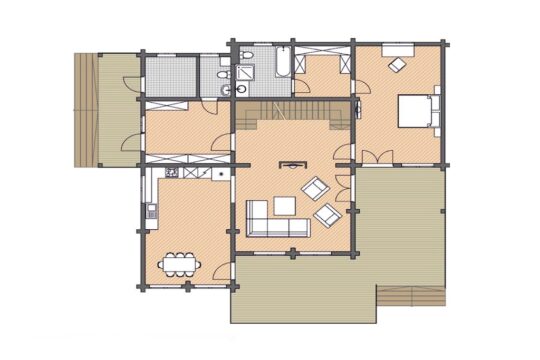
(631) 552 5553
Drop us a line at:
house@ecohousemart.com

|
OUR PHONE NUMBER
(631) 552 5553 Drop us a line at: house@ecohousemart.com |

First floor ( 2066 )

Second floor ( 1302 )

Log House Kit – Model 261, a strong, durable home built with glue-laminated timber for enhanced strength. The open layout creates a spacious, bright living area. Glue-laminated timber offers superior stability, resistance to warping, and long-lasting durability. Large windows bring in natural light, creating a warm and inviting atmosphere. Perfect for families, the Model 261 provides lasting comfort and functionality. Its classic design fits well in any setting. Choose this home for its strength, beauty, and long-term reliability, ideal for year-round living.