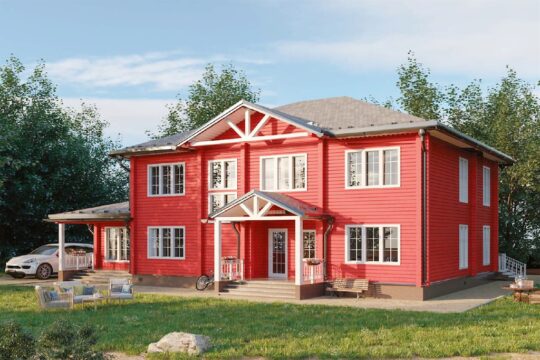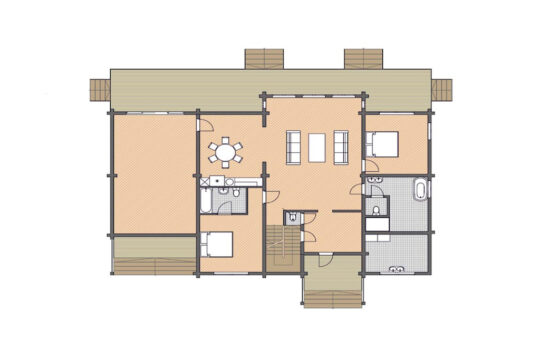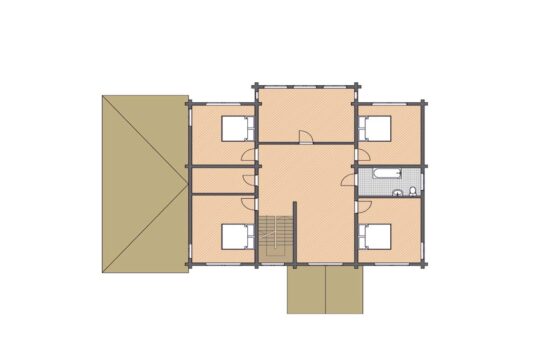
(631) 552 5553
Drop us a line at:
house@ecohousemart.com

|
OUR PHONE NUMBER
(631) 552 5553 Drop us a line at: house@ecohousemart.com |

First floor ( 2723 )

Second floor ( 1560 )

This house is ideal for the suburban life of a family seeking peace and refinement. The presence of large windows and glass doors makes the cottage brighter and creates a sense of additional volume. The railing of the terrace emphasizes the splendour of the facade.
The entrance to the house is through a small porch or through the doors of a one-story glazed veranda. The house has eight spacious rooms – for the owners themselves, their children and, of course, guests.
On holidays, the whole family will be united by a large living room on the ground floor.
And on weekdays, family meals are held at a large table in the spacious kitchen.