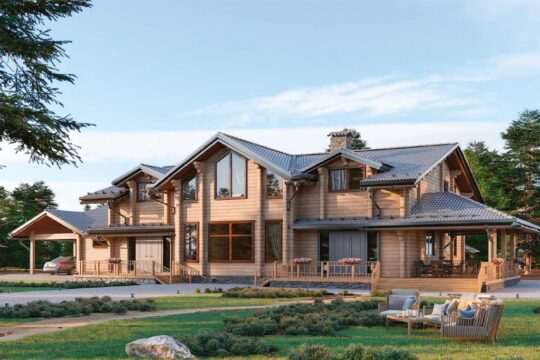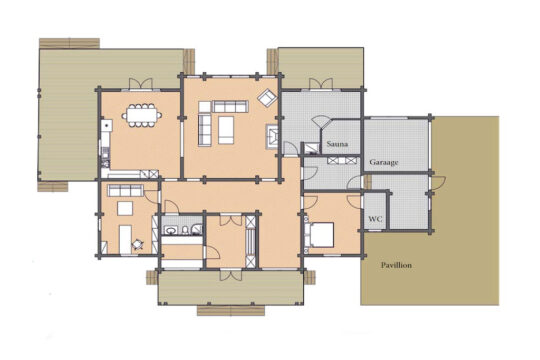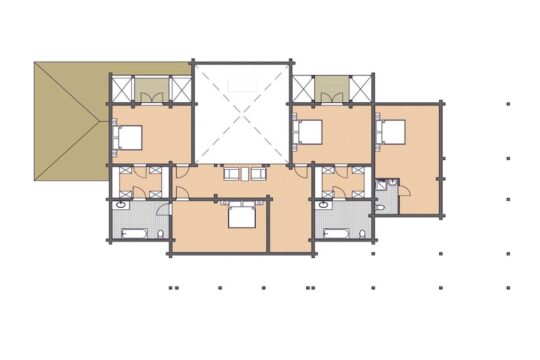
(631) 552 5553
Drop us a line at:
house@ecohousemart.com

|
OUR PHONE NUMBER
(631) 552 5553 Drop us a line at: house@ecohousemart.com |

First floor ( 4526 )

Second floor ( 1965 )

Engineered Log House Kit – Model LH-400, a beautifully designed two-story home that combines the natural appeal of log construction with modern living. The open-concept first floor features a spacious living area, perfect for family gatherings, seamlessly connected to a functional kitchen and dining space. Upstairs, the private bedrooms offer a peaceful retreat, ideal for rest and relaxation. The striking log exterior provides a rustic charm, while the thoughtful design ensures comfort and durability for years to come. Whether for year-round living or as a getaway home, the Model LH-400 is customizable to suit your unique style and needs.