
(631) 552 5553
Drop us a line at:
house@ecohousemart.com

|
OUR PHONE NUMBER
(631) 552 5553 Drop us a line at: house@ecohousemart.com |
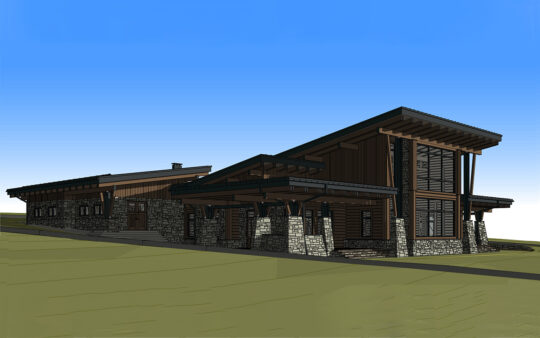
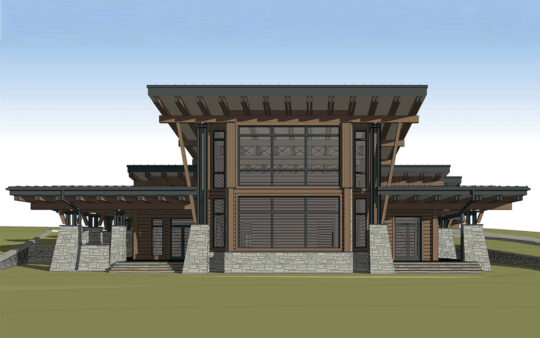
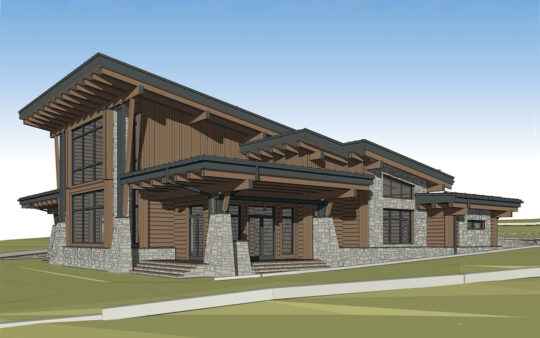
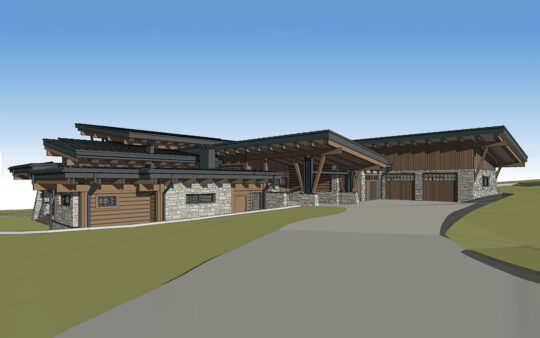
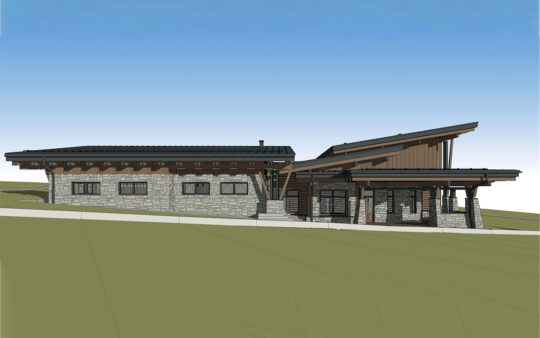
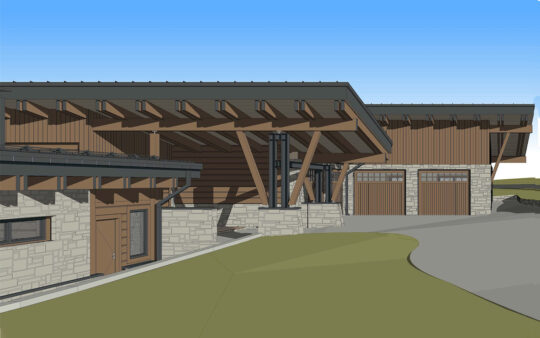
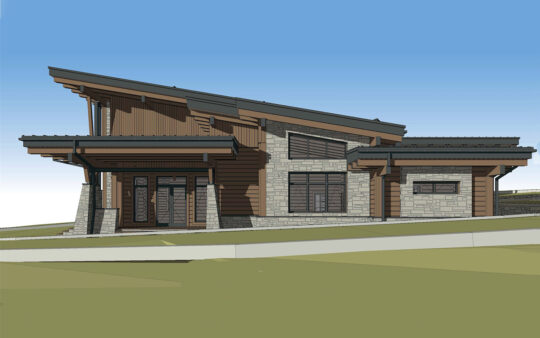
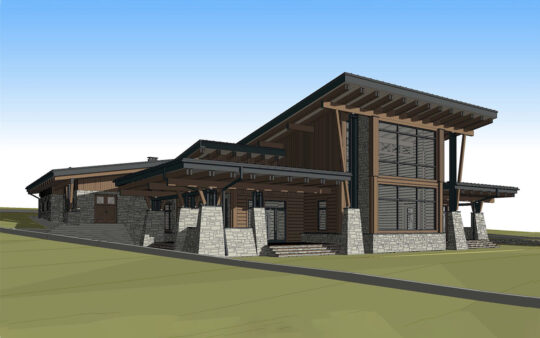
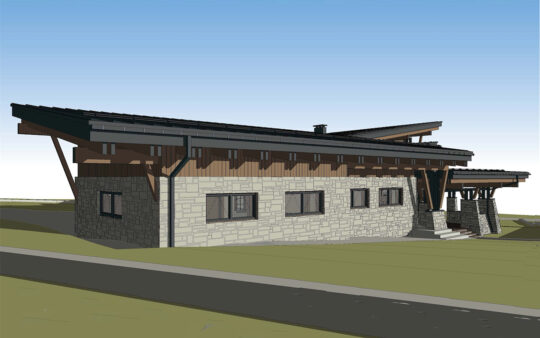
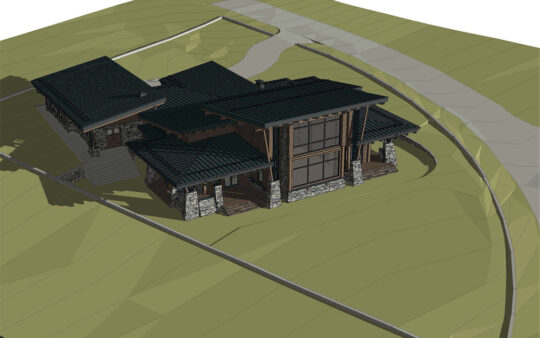
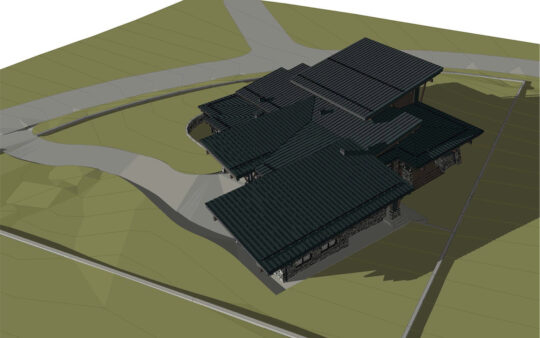
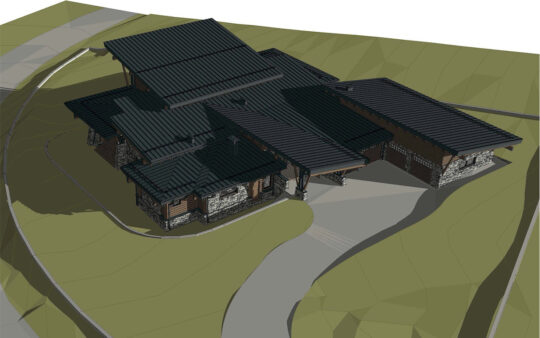
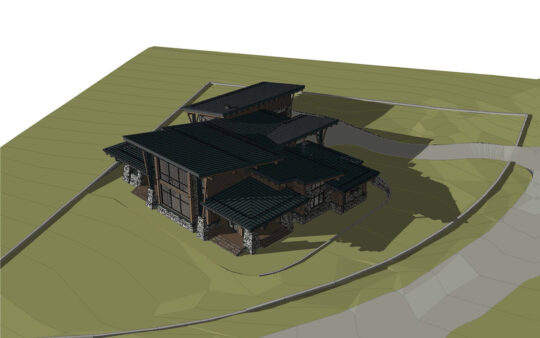
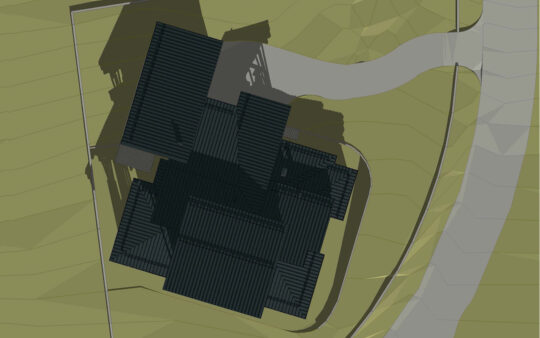
First floor
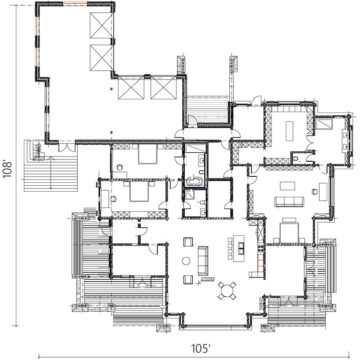
A year-round, luxury, family-oriented a 5000 sq. ft private residence with 1500 sq. ft garage for a mountain retreat.
Ultra-modern, contemporary Mountain architectural design, Solid Wood materials create a sense of timeless quality.
Protective roofs with simple forms, extended overhangs are central to the Design Theme of this house. Windows provide expansive glass for viewing. Stone and wood convey a timeless outgrowth of the architecture by anchoring the building to the ground and standing up to the exposure of nature. The durability of stone express the notion of “home and hearth” supports the image of a comfortable and protective mountain retreat.
Vertical and horizontal wood siding board and planks, heavy timbers, with varied profiles, personalize the design. Timber trusses, beams, rafters with careful connection details make this house outstanding.
Carefully proportioned trim and detailed in wood, it is stained in earth tone hues to enhance the play of sunlight and emphasize important features and elements.
Overall, the house’s architecture presents an image of shelter, protection, and comfort… both physically and psychologically.
The structure can be modified to your requirements.