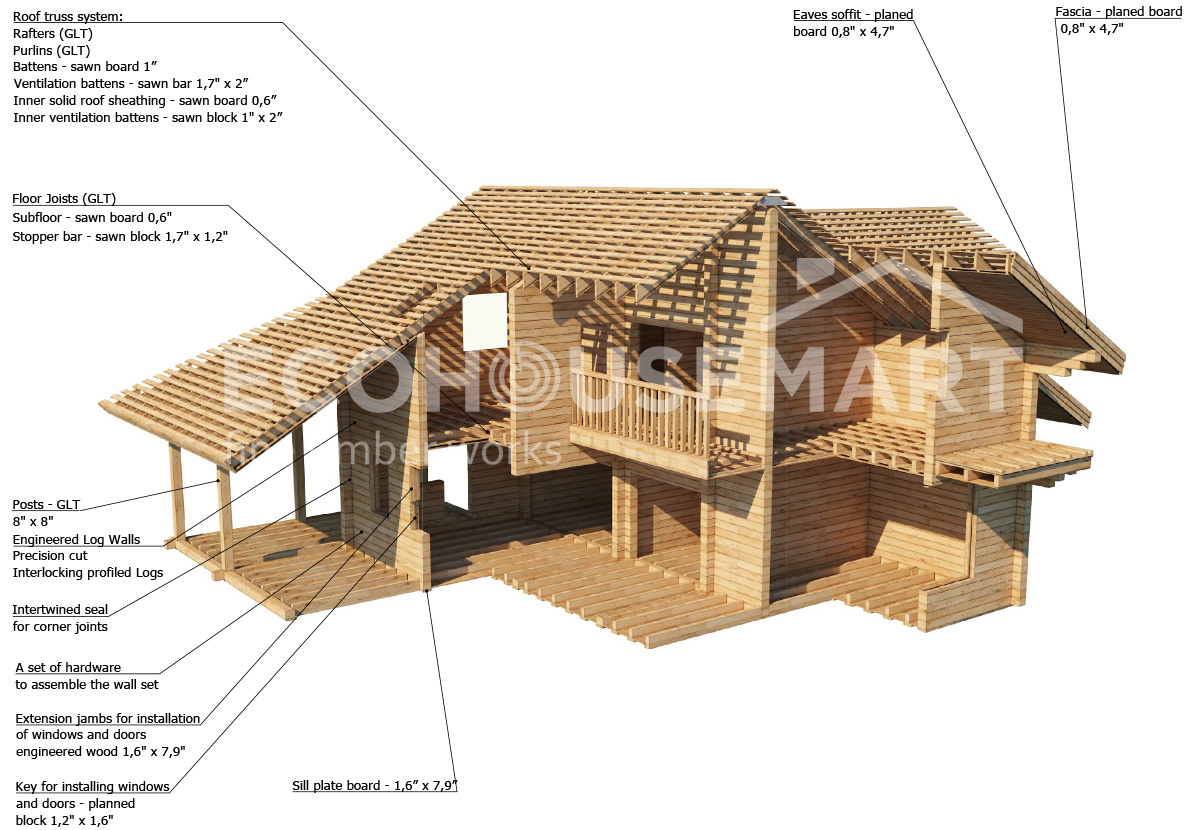| PLEASE CLICK ON PICTURE TO SEE WHAT IS INCLUDED IN EACH PACKAGE |
Wall package: |
Shell Package: |
Max Package: |
| Wall elements |
 |
 |
 |
| Sill plate board – underlying board under the starting crown 1,6” х 7,9” |
+ |
+ |
+ |
| Strapping beam (with pile-screw foundation) |
+ |
+ |
+ |
|
Log wall system:
White Spruce, interlocking profiled Logs with cups according to the house project, (variety of sizes), cutting of material according to the project design, with the cutting of the end grooves, with protective finishing of the ends, ready to paint or stain. Stable engineered wood – Glue-laminated timber (glulam).
Sanitized and kiln-dried, pre-cut corner joinery system, pre-cut spline notches, pre-cut window, and door openings (*minor trimming and odd-shaped openings may need to be cut on-site). Log wall erection diagrams included. Log bundles are well factory wrapped from six sides.
|
+ |
+ |
+ |
| An intertwined seal for corner joints of the timber – RIVE-Line, Finland |
+ |
+ |
+ |
| Structural posts – 8” х 8”, GLT |
+ |
+ |
+ |
| Key for installing windows and doors – dry planed block 1,2″ x 1,6″ |
+ |
+ |
+ |
| Material for extension jambs for installation of windows and doors, engineered wood 1,6″ x 7,9″ |
+ |
+ |
+ |
| A set of hardware to assemble the wall set |
+ |
+ |
+ |
| Elements of floors |
|
|
|
| Second-floor joists – planed engineered wood |
|
+ |
+ |
| Subfloor for the second floor (if applicable) – sawn board 0,6″ |
|
|
|
| Attic floor joists – planed engineered wood (if applicable) |
|
+ |
+ |
| Framing lumber for exterior decks made of engineered wood (if applicable) |
|
+ |
+ |
| Stopper bar – sawn block 1,7″ x 1,2″ |
|
+ |
+ |
| A set of hardware to assemble the floor structure |
|
+ |
+ |
| Roof elements |
|
|
|
| Roof truss system (GLT) |
|
+ |
+ |
| Roof battens – sawn board 1″ |
|
+ |
+ |
| Ventilation battens – sawn bar 1,7″ x 2″ |
|
+ |
+ |
| Inner solid roof sheathing – sawn board 0,6″ |
|
+ |
+ |
| Inner ventilation battens – sawn bar 1″ x 2″ |
|
+ |
+ |
| A set of hardware to assemble the roof structure |
|
+ |
+ |
| Frame elements |
|
|
|
| Elements of external frames (calibrated racks, if applicable) |
|
+ |
+ |
| Elements of internal frames (calibrated racks, if applicable ) |
|
+ |
+ |
| White Spruce Imitation beam for cladding of external log walls – engineered wood (if applicable by project), Laminated log (H) х 1,65″ |
|
+ |
+ |
| White Spruce Imitation beam for cladding of internal log walls – Glulam (if applicable), Laminated log (H) х 1,65″ |
|
+ |
+ |
| Exterior finishing materials |
|
|
|
| Eaves soffit – planed board 0,8″ x 4,7” |
|
+ |
+ |
| Fascia – planed board 0,8″ x 4,7” |
|
+ |
+ |
| Casing board for windows and doors – planed engineered wood 0,8″ x 4,7” |
|
|
+ |
| Terrace decking board, species – Spruce, engineered |
|
|
+ |
| Interior finishing materials |
|
|
|
| T&G ceiling board 0,8″ x 4,7″ |
|
|
+ |
| Ceiling molding 1″ x 1″ |
|
|
+ |
| Casing board for windows and doors – planed engineered wood 0,8″ x 4,7” |
|
|
+ |
| T&G floorboard 1,5″. Species – white Spruce, engineered |
|
|
+ |
| Plinth 1,2″ x 1,6″ |
|
|
+ |
| Options* (offered at additional cost, not included in any package) |
|
|
|
| Ground floor joists – planed engineered wood (for strip foundation or crawl space) |
|
|
|
| Subfloor for the ground floor – sawn board 0,6″ |
|
|
|
| Framing lumber for terrace railings |
|
|
|
| Drilled holes for concealed wiring |
|
|
|
| White Spruce lining profiles |
|
|
|
| Casing board for the ends of the walls |
|
|
|
| Drilled holes for fastening elements (studs, pegs) |
|
|
|
| Windows (double or triple pane, wood or vinyl) |
|
|
|
| Interior doors |
|
|
|