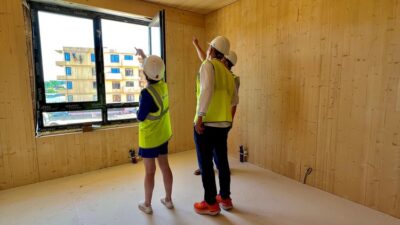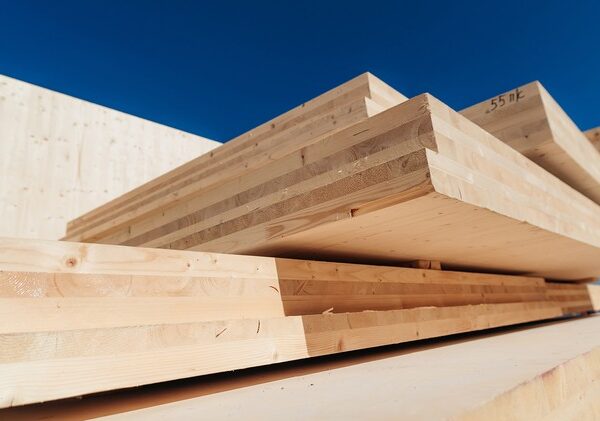
Cross laminated timber (CLT) is a type of advanced solid timber construction, where the off-site manufacture and on-site assembly of laminated timber components form building structures and building enclosures. CLT consists of at least 3 and a maximum of 8 layers of spruce lamellae laid crosswise and glued together flat, generally with a symmetrical structure. These large solid wood panels are especially used for wall, ceiling or roof elements in modern timber construction. These ‘master’ panels are then further processed into smaller panels with window and door cut-outs, panels that are small enough to be transported to site. Gluing is done with PUR adhesive made by Purbond, a formaldehyde- and solvent-free glue approved for the production of load-bearing wooden components. Solid timber construction allows to construct comfortable and sustainable buildings quickly, safely and economically.
One of the biggest benefits of mass timber panels as compared to other types of structures is the ability to prefabricate the entire project. This saves precious time and money on-site because the installation process becomes more efficient.
EcoHouseMart solid cross-laminated timber panels are an extremely versatile material as it is suitable for walls, floors and roofs and can provide an attractive appearance and help regulate the indoor climate when left exposed.
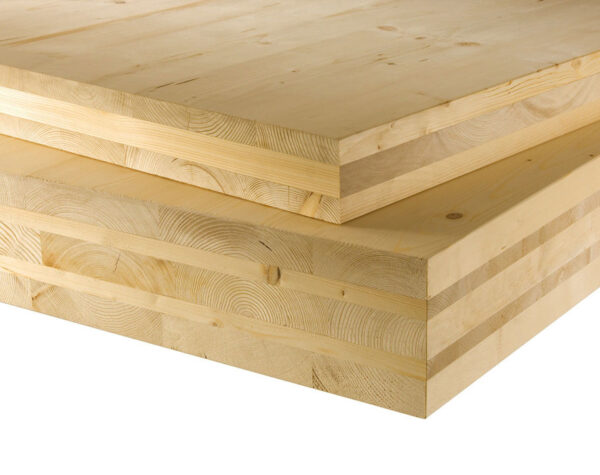
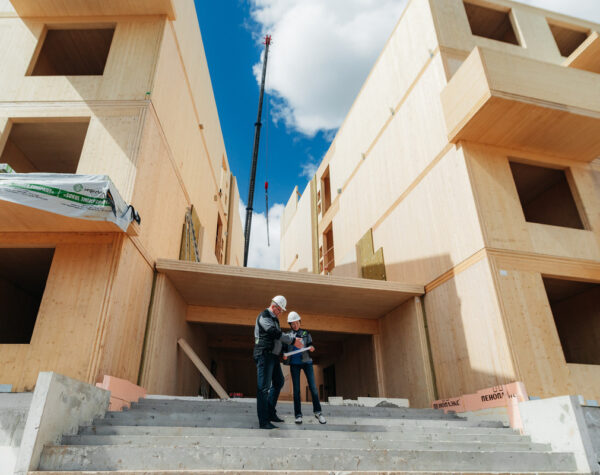
CLT panels are used in the construction of:
• Residential housing
• Multi-story residential housing
• Urban aggregation
• Kindergartens and schools
• Commercial, administrative and industrial buildings
• Agricultural buildings
• Recreational facilities
• Modular buildings
• For reconstructions and extensions
• Bridges
Dimensioning and design take place according to the static, building-physics and legal requirements. Therefore, solid cross-laminated timber boards are exclusively manufactured in a project-related manner and to order.
When compared to related technologies of construction (concrete, masonry, beams, frame houses) CLT panel technology stands out clear competitive advantages:
• High capacity load-bearing properties
• Multiple crossed and glued lamellae offer excellent dimensional stability and size accuracy
• Outstanding static properties, high seismic resistance
• Enables modern architectural shapes due to loads being transferred in two directions
• CLT system is structurally comparable to steel and concrete but 6 times lighter than concrete
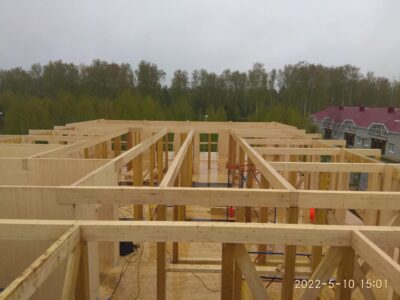
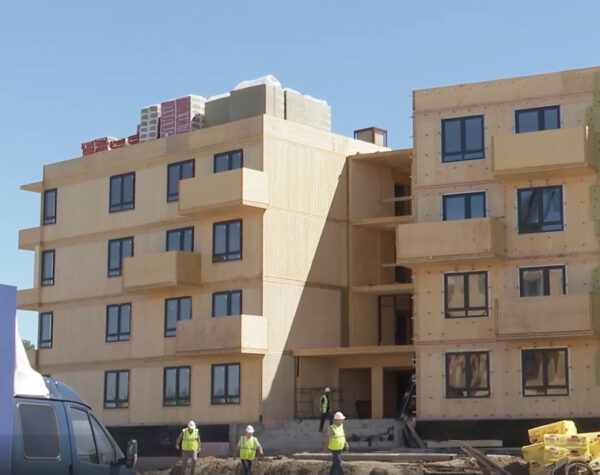
• Quality-controlled production, continuous internal and external checks
• Industrially prefabricated construction elements thanks to CNC precision cutting according to plan
• Ideal building material for adding storeys due to its weight
• High dimensional accuracy due to CNC timber framing
• Planning freedom and free floor plans
• No limits on individual forms of expression in modern timber construction architecture
• More space, relatively small component thicknesses are possible, creating an economic ratio of gross to net floor area.
• The ability of exterior panels to be comparable with many facing material (brick, stone, imitation logs, etc.) makes the technology versatile and adaptable to any architectural style.
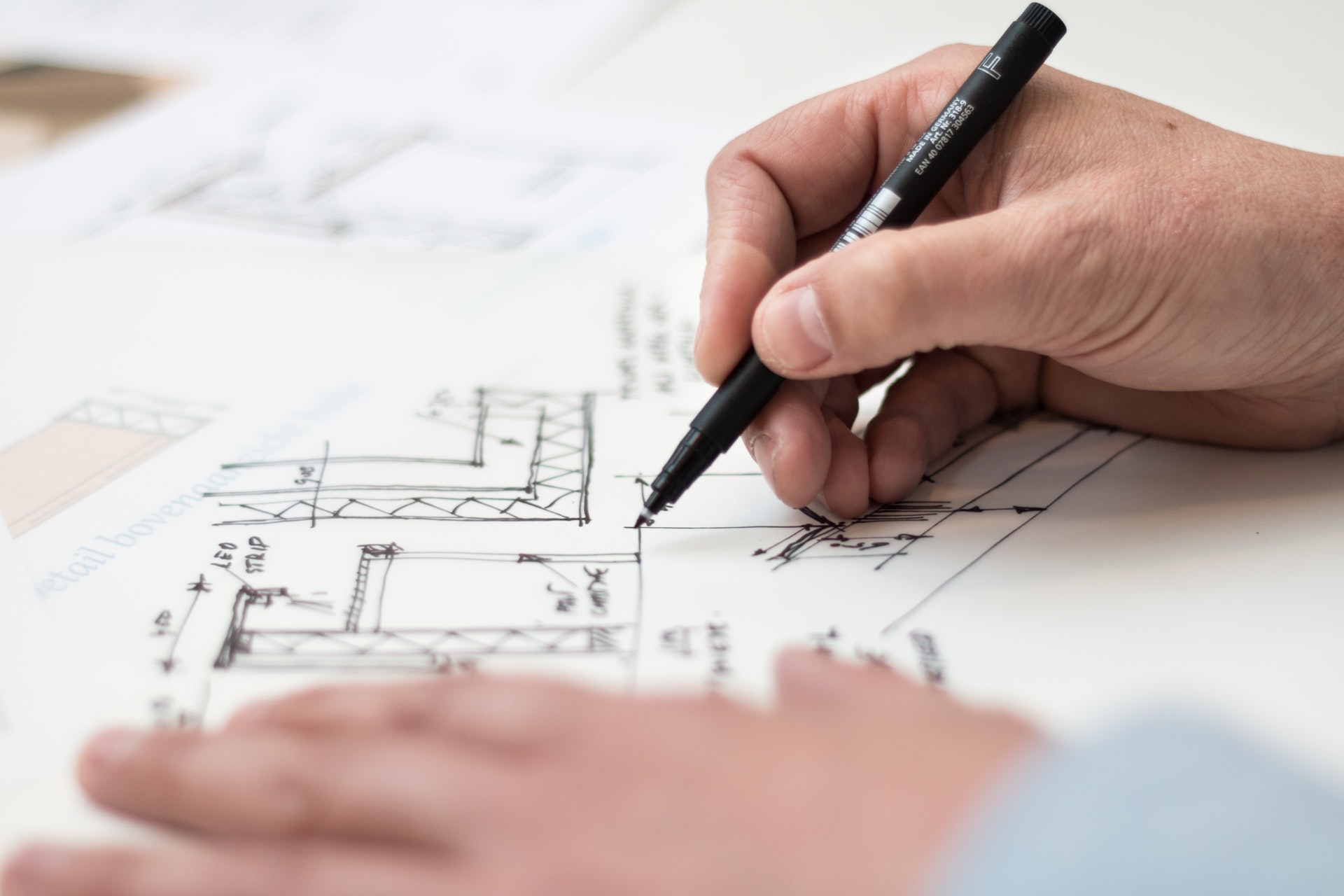
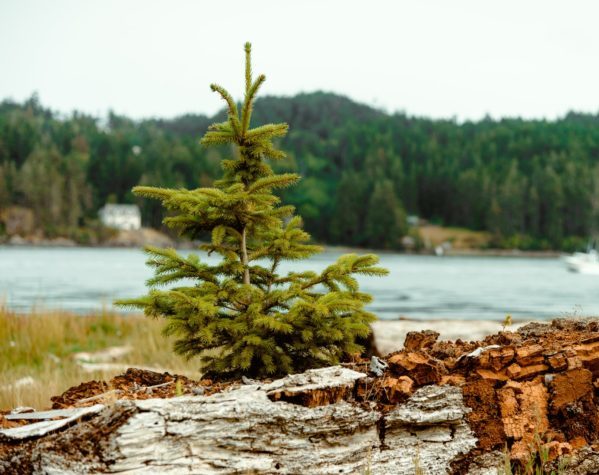
• Ecological building material made of renewable raw material
• Durable construction method that retains its value
• Building product that stores CO2 and produces fewer greenhouse gas emissions during manufacture
• Highly efficient production with low primary energy demand
• The wood fiber used in CLT is traceable from certified forests
• 100% environmentally friendly, including the adhesive system
• Outstanding constructional properties
• Very good thermal insulation and heat protection
• Passive house and low-energy house standards can be optimally achieved
• Healthy and comfortable indoor climate, optimal heat storage capacity and humidity regulation
• Breathable wall elements, no vapour/ moisture barrier necessary
• Recommended in terms of building biology
• The flat design with sealed surface layers achieves considerable benefits in relation to the thermal insulation, moisture, fire and sound protection, as airflows in the area of the component are prevented
• High fire resistance
• Wood mass: comfortable living environment, heat storage in winter, insulation in summer
• Visual quality: pleasantly warm wood surfaces, nature in architecture
• Ready-to-assemble trimmed components under weather-protected conditions are delivered directly to the construction site
• Large format components minimize the assembly time and hence the construction costs
• Dry construction method, hence rapid erection and soon ready for occupancy
• Assembly-friendly
• In comparison to concrete structures, CLT projects are installed in a shorter period of time due to the nature of prefabrication and dry materials. This is a key advantage, particularly in multi-storey buildings.
• Detailed pre-construction planning can help to ensure installation of CLT is easy, safe and efficient. Many erectors install up to 14,000 sq feet per day with a team of 4-6 people.
Fire resistance refers to the time during which building elements are able to continue performing their functions despite the presence of a fire. The burning rate of wood structural elements depends on the species used and their thickness, the moisture content, and the amount of exposure to fire. Mass timber burns slowly since a carbon layer forms on the surface and impedes combustion. Its resistance is relatively unaffected by heat. This is not the case with so-called “incombustible” materials. Since burning rates are known, designers can specify the minimum dimensions needed to maintain the mechanical performance of elements, in accordance with the degree of fire resistance required.
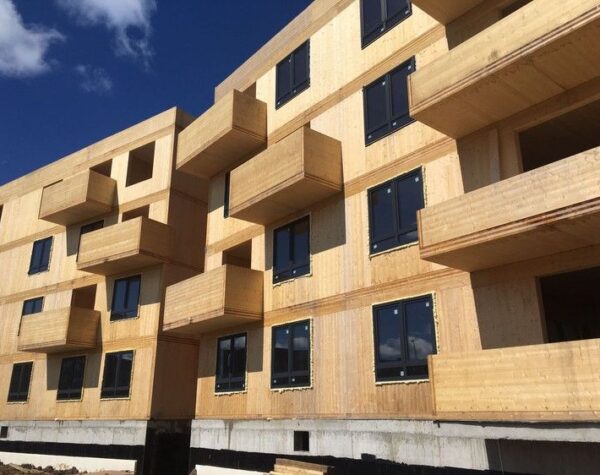
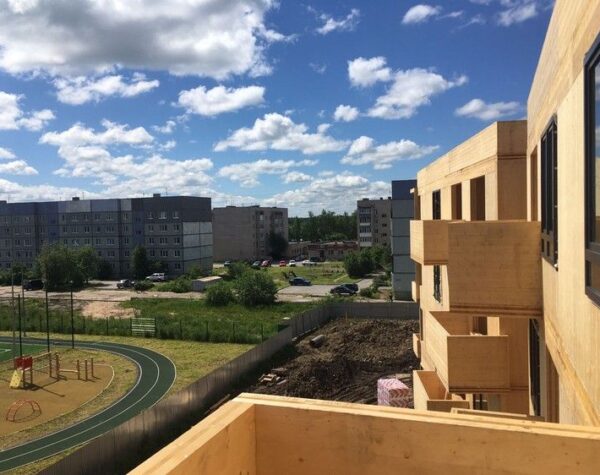
Cost efficiencies are achieved through the combination of material and installation costs, and the associated benefits of using a prefabricated system that is structural and architectural
• External walls
• Internal walls
• Stiffening shear walls
• Ceilings
• Roof structures
• Beams
• Floor elements
• Special constructions
