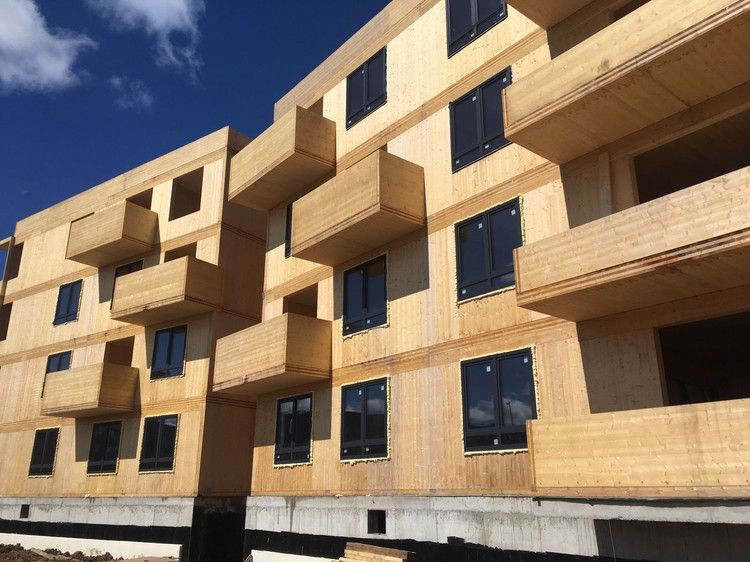
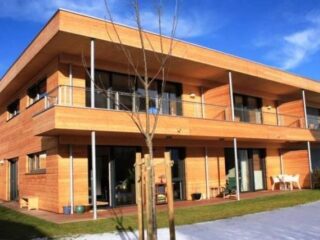
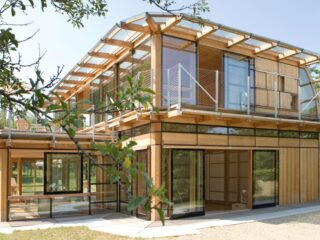
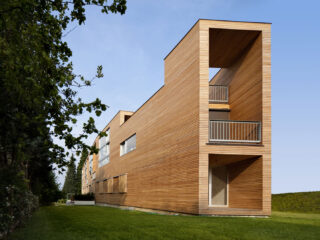
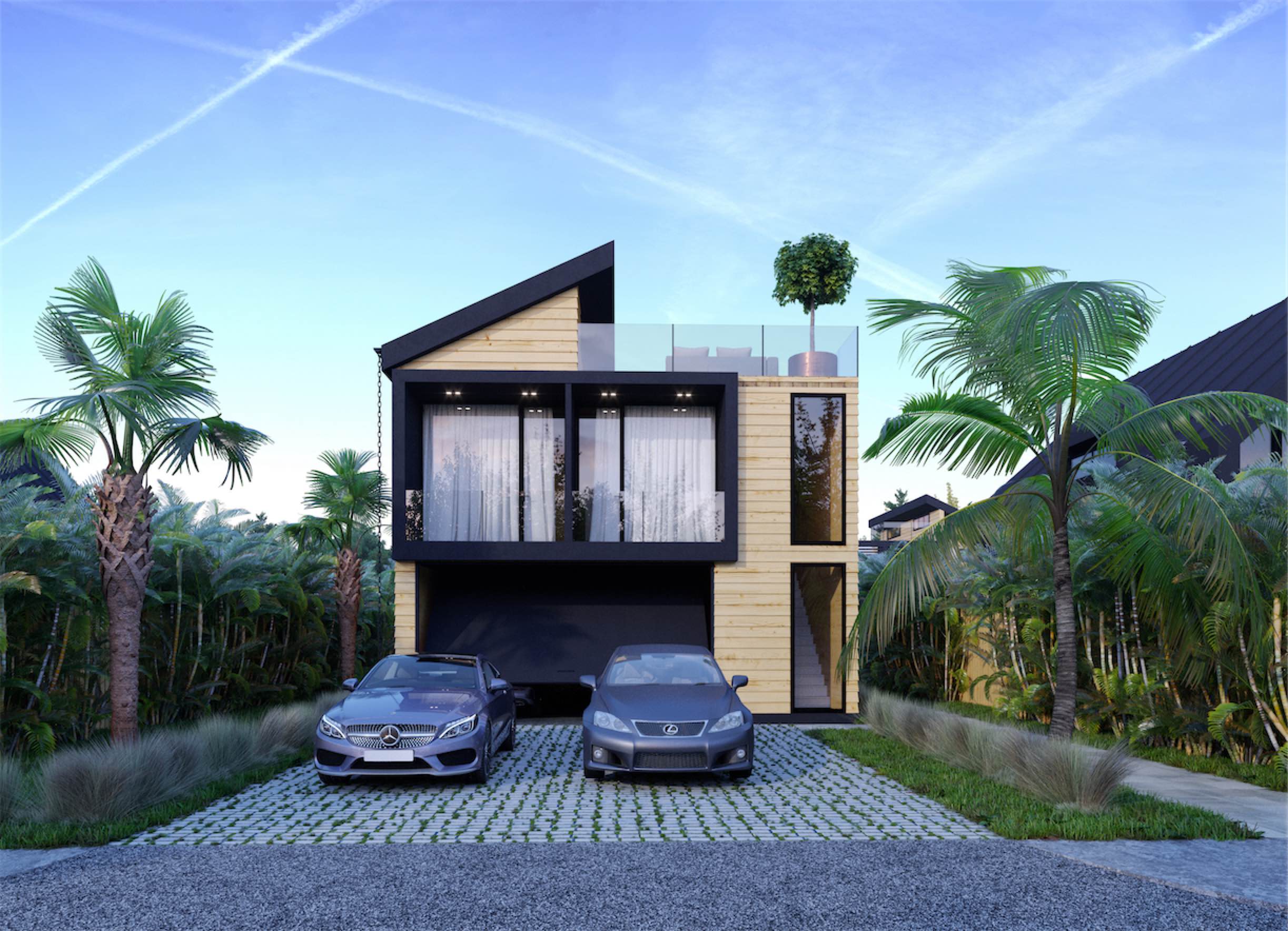
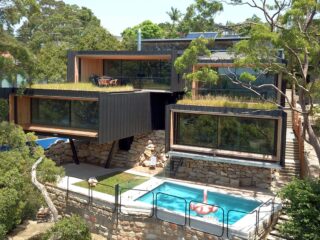
One of the main benefits of mass timber panels as compared to other types of construction materials is the ability to prefabricate the entire project. This saves precious time and money on-site because the installation process becomes more efficient.
If implemented correctly in terms of buildings physics, the life cycle of a solid wood building has no limit. Wooden farm houses lasting centuries are an impressive testament to this longevity. At the end of this life cycle, ECOHOUSEMART CLT can be completely recycled / disposed in an environmentally compatible way.
No matter whether it’s a prefabricated house or a turn-key home, low-energy or plus-energy standard, whether in traditional or modern architecture: Single-family houses can be planned and erected individually with EcoHouseMart construction solutions. A great deal of leeway in design and statics is made possible by the combination of CLT as the load-bearing, stiffening panel material with glulam as supports and beams.
The architecture in the interior can also be designed in a versatile and lively way. It is made possible by the visible wood surfaces of Spruce in combination with color glazes.
The CROSS-LAMINATED TIMBER (CLT) structural elements cut to size according to plan are delivered at the construction site on the requested date and according to the assembly sequence, and a construction crane is used to unload and move them. An experienced timber construction company or carpentry firm takes care of the professional screwing of the external and internal wall elements and ceilings according to the information supplied by the structural engineer. As early as on the 2nd day, the building of a detached house can be completed with the roof.
The connection of tradition, well-founded craftsmanship and state-of-the-art timber construction technology enables individual, stable-value constructing with particular attention being attached to the environment and energy consumption.
The exterior insulation is ideally done with wood fibre insulation boards. Whether plaster base boards and plaster or timber formwork is used, the builder can design the façade as they please. For the interior construction, plasterboard or gypsum fiberboards are recommended, but the timber surface of CLT panels can also remain visible. There are no limits externally or internally to architectural creativity.
• CLT structural elements must be protected against the weather, moisture and dirt on the construction site with suitable means
• The large format components enable a fast assembly and ensure the building is well braced
• Component connections are facilitated by guiding grooves in inner walls, interlocking joints in external walls and damper cover strips in ceilings and roofs
• The component connections must be sealed according to recognized engineering standards
• Cross laminated timber is breathable. If the insulation and façade are also designed to be breathable, films acting as a vapour barrier are not necessary
Detailed pre-construction planning can help to ensure installation of CLT is easy, safe and efficient. Many erectors install more then 10,000 sq. feet per day with a team of 4-6 people.
Solid timber construction combines the wisdom of nature with the intelligence of man. Wood is one of the oldest building materials used by mankind. For centuries it has been a widely-used, one that is organic and dependable. Nowadays, the decision to build using wood is a meticulously made and educated choice, in accordance with the philosophy of eco-friendly and sustainable living. All the benefits of engineered timber products are fully implemented in our solid timber systems.